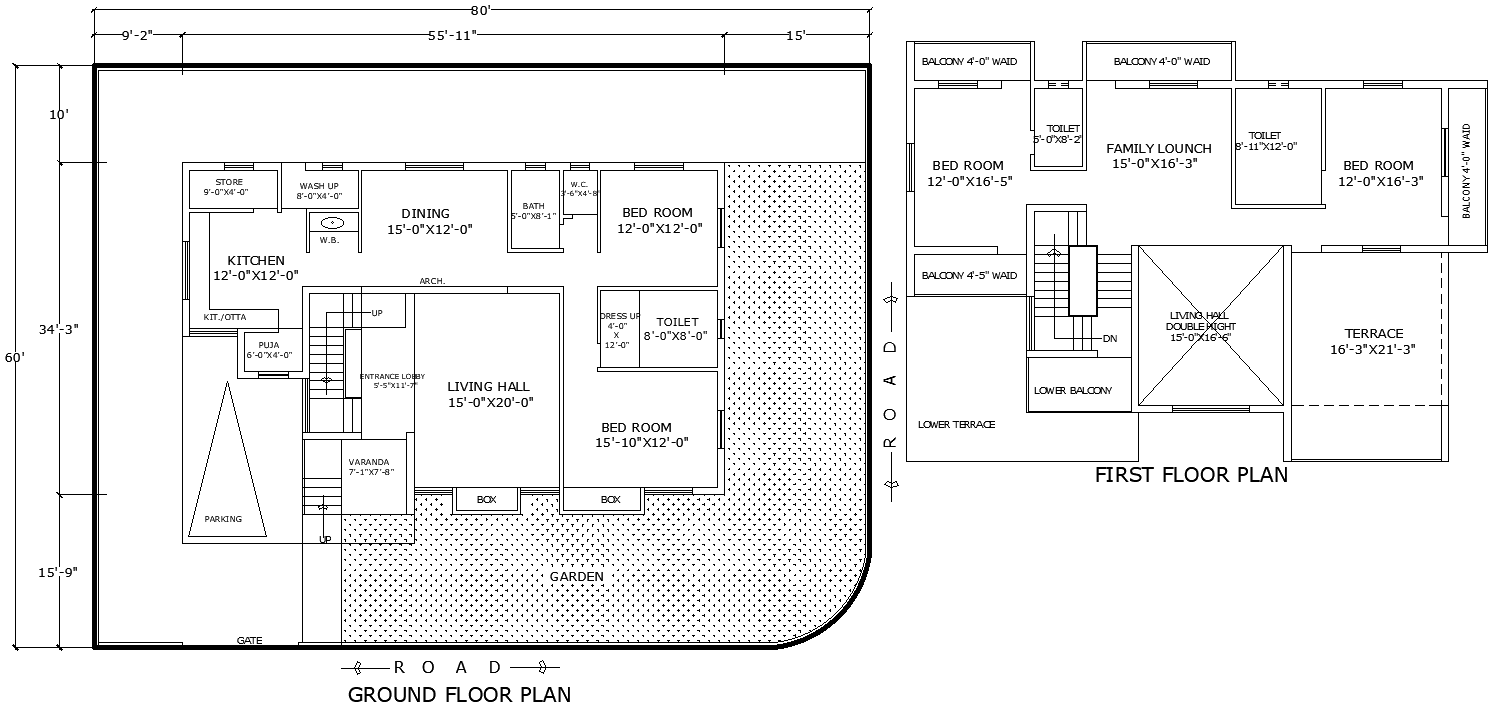80ft×60ft Two Floor House Plan in AutoCAD DWG Format
Description
Explore this comprehensive AutoCAD DWG file featuring an architectural house plan measuring 80ft x 60ft, designed for both ground and first floors. This layout includes four spacious bedrooms, a hall, kitchen, dining area, lobby, garden, bathroom, parking space, veranda, pooja room, balcony, and terrace. Ideal for architects, builders, and homeowners, this design optimizes space while providing a functional and aesthetic living environment. Download this detailed DWG file to enhance your architectural planning and streamline your construction process.

Uploaded by:
Eiz
Luna

